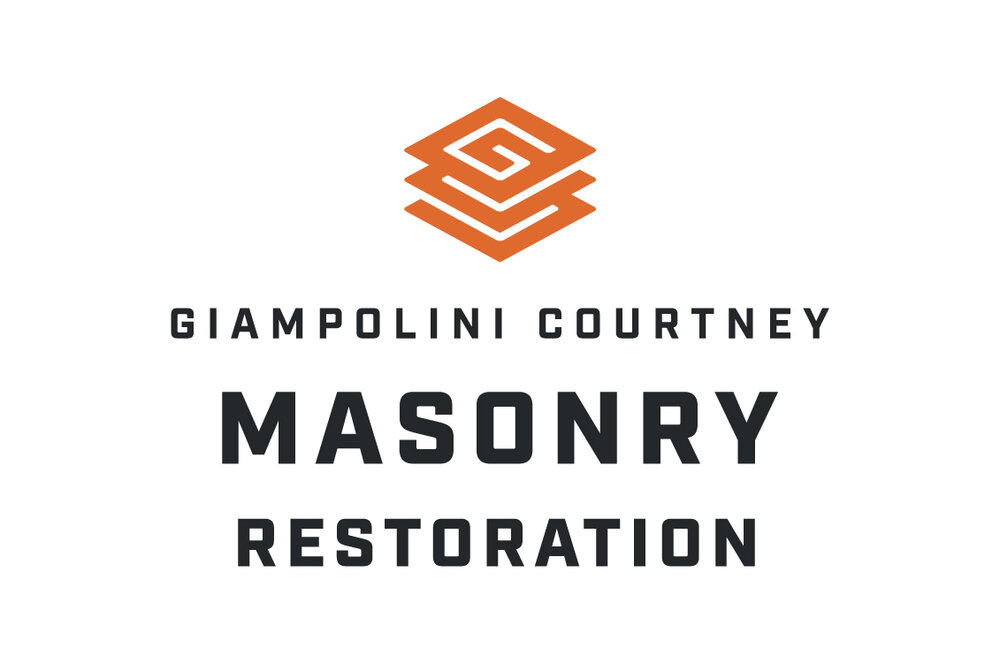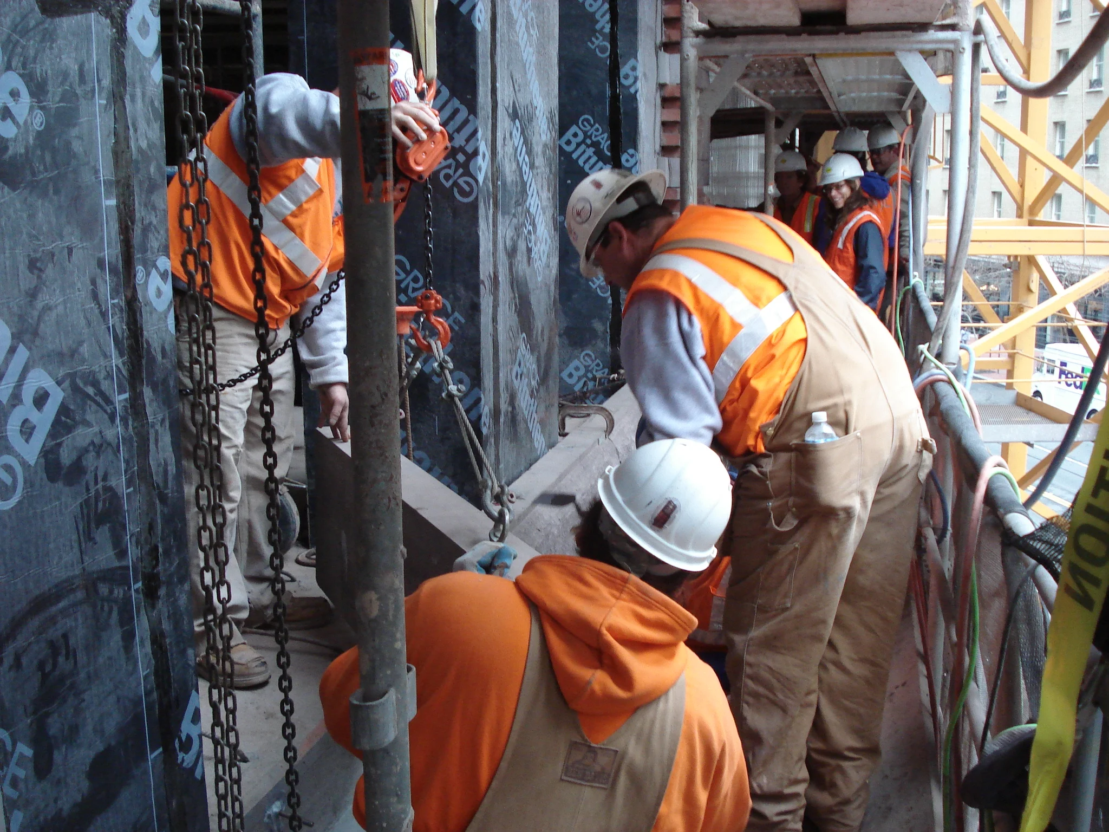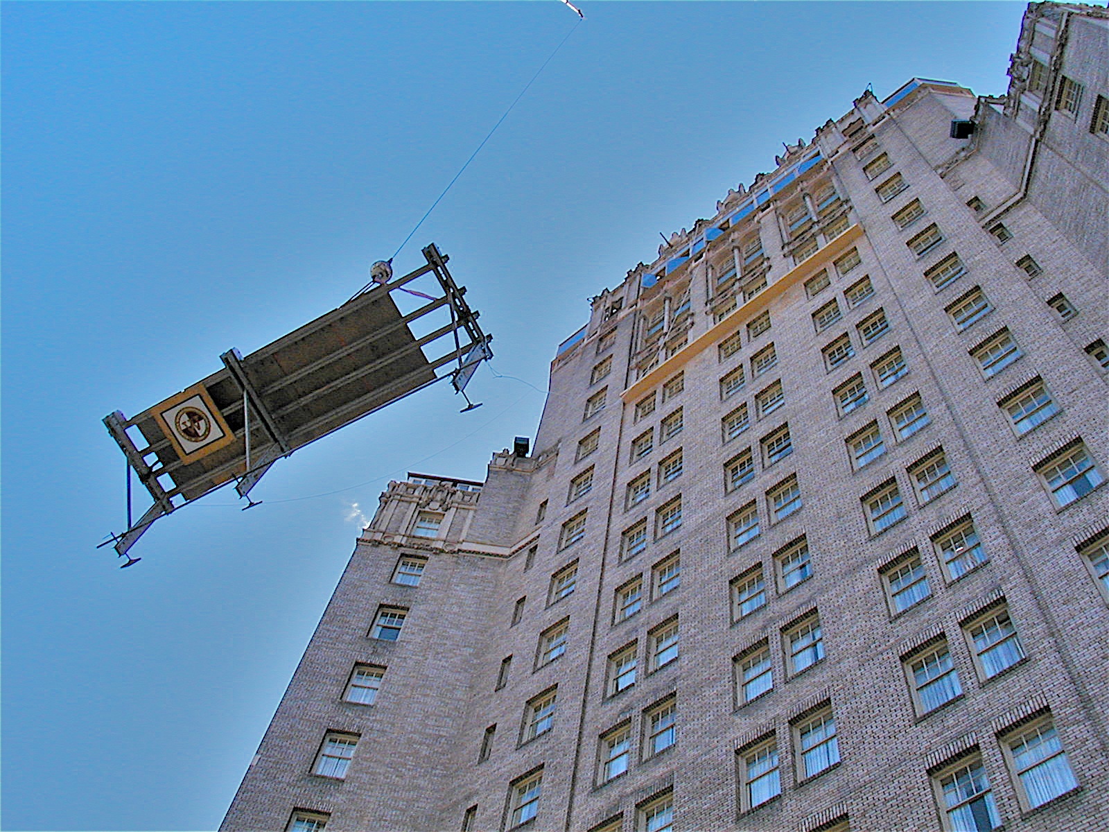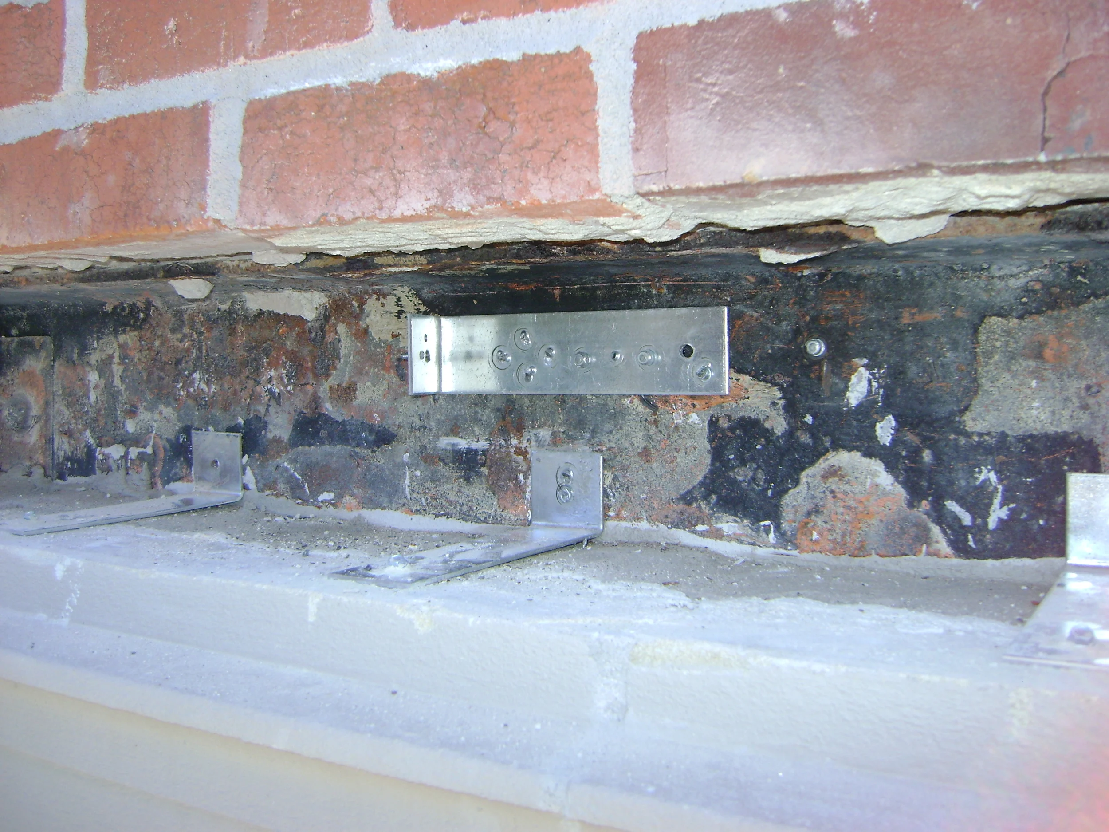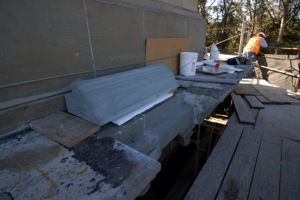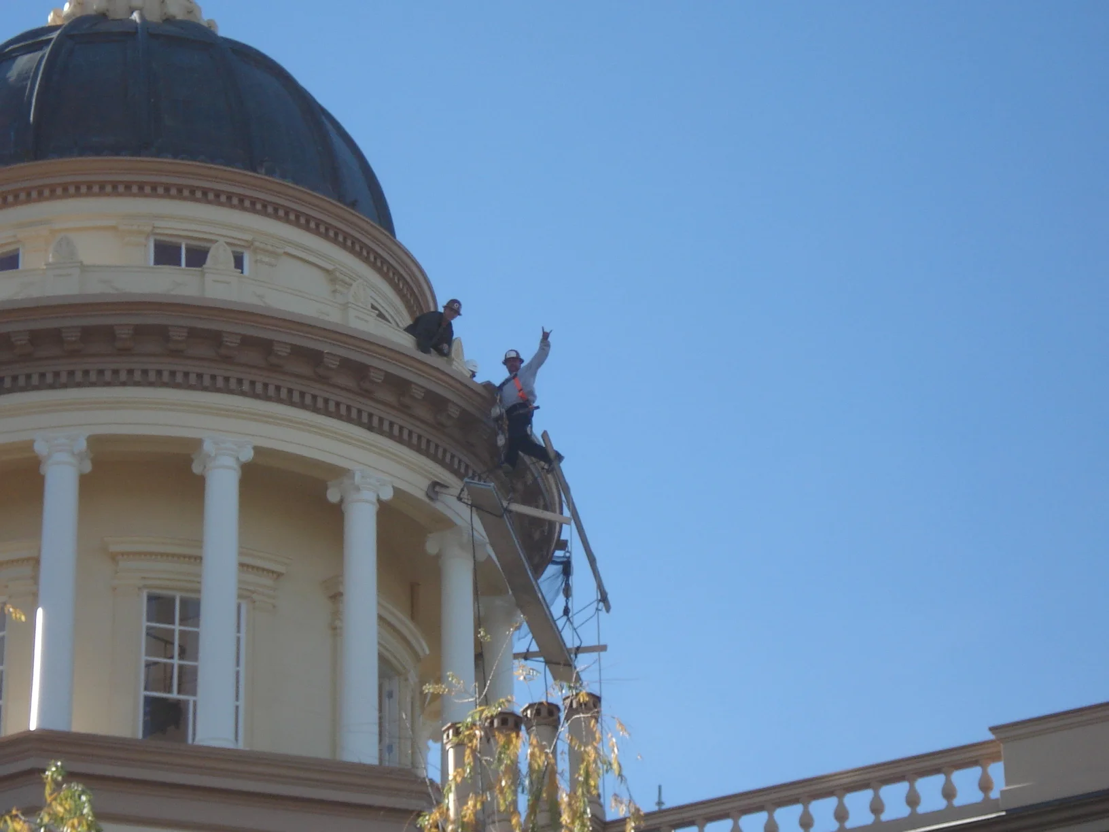Facts and Features
The Mills Building is a San Francisco landmark with singular historical, architectural and aesthetic interest. The Building was commissioned by Darius Ogden Mills, one of San Francisco's early tycoons. In 1840 Mills started the National Gold Bank of D.O. Mills & Company, the first bank west of the Rocky Mountains and helped to finance the construction of the Southern Pacific Railroad. His bank later merged with the California National Bank and upon moving to San Francisco in 1864, Mills helped form and became president of the Bank of California.
In 1864, Mills moved to San Francisco and commissioned his building in 1891 and chose what was, in its time, a revolutionary style of architecture. Burnham and Root of Chicago designed the 154-foot, steel frame skyscraper. The Mills Building is San Francisco’s only remaining example of this Chicago School of architecture, outlasting the old Chronicle Building at Market and Kearny, which has been entirely modified, and the Crocker Building at Post and Kearny, which was torn down in 1967.
The Mills Building survived the 1906 earthquake, although its interior was virtually gutted by the ensuing fire. Architect Willis Polk oversaw the building’s restoration in 1907, adhering to its original design. Additions made in 1914 and 1918 also maintained the building’s stylistic integrity. The last addition, the 22-story Mills Tower, was completed in 1932.
The first two stories of The Mills Building are constructed of white Inyo marble from Keeler, California. The Building’s most distinctive feature is its Montgomery Street entrance arch, which typifies the Richardson-Romanesque style. Its carved acanthus leaf and egg-and-dart molding frames four pairs of marble Corinthian columns.
The Mills Building is an excellent example of the Chicago School design by one of Chicago’s most important firms Burnham and Root during the heyday of the early skyscraper. The Mills Building was one of the tallest in the city at the time it was built and for many years afterwards. Seriously burned in the 1906 fire, it was rebuilt and enlarged by D.H. Burnham and Co., with Willis Polk in charge. Polk extended the building again in 1914 and 1918. In 1931, the 22-story Mills Tower by Lewis Hobart was erected at the rear of the building in an excellent adaptation of the original design.
From 1883 to 1893, Chicago architects were engaged in an architectural revolution at a frenzied pace. It was the infancy of the skyscraper. It was not merely the heights of the buildings that mark the era, for by today’s standards they were modest, the use of architectural treatments also became just as important as the skyscraper's height. Solutions generated were frequently innovative and imaginative, such as the use of the steel frame, rather than masonry for support of the structure. Steel framing was originally used only for the interior frame with exterior bearing walls of masonry.
One of the Chicago pioneers in the use of steel framing was William LeBaron Jenny, who trained as an engineer before becoming an architect. In the early 1870’s, he employed Louis Sullivan, mentor of Frank Lloyd Wright, and among others he later employed were Daniel Hudson Burnham and John W. Root, who became the original architects of the Building as Burnham and Root.
Of the first three steel frame buildings in San Francisco, only The Mills Building remains essentially indistinguishable from its original state. Its stature is heightened because of its direct tie to "The Chicago School" style of architecture.
The Mills Building consists of four parts.
The original Building square which occupies a frontage of 159.5 feet on Montgomery Street and 137.5 feet on Bush Street, was previously the site of Platt’s Music Hall, one of the more celebrated places of assembly in the City.
Willis Polk oversaw the reconstruction of the Building's 1906 earthquake damage and also the full height 70 foot addition to the Building along Bush Street in 1907. The Building's exterior did not suffer damage in the earthquake, in contrast to the interiors.
A five story 68.5 foot addition was added in 1914 followed by the addition of the sixth through tenth floor in 1918.
The last addition of the structure, the Mills Tower, occurred in 1930-31. The architect for the tower was Louis Parsons Hobart who adhered to the detailing of the first three floors of the original design for the tower base, and applied modified, but compatible, façade treatment for the 19 floors above.
As part of an ongoing maintenance program GIAMPOLINI COURTNEY along with ARGCS is performing routine maintenance to terra cotta and brick elements and repainting windows on the Tower section of the building.



















































